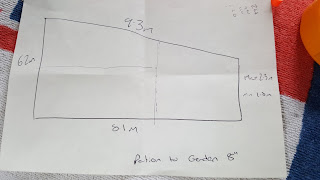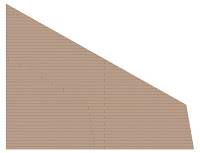Project "BBQ Deck House"
Okie dokie, here we go. A short sweet intro.
A couple of months back (well, maybe the end of 2015) we decided we would look at a new place to live. So we popped along to a show house on a new build and had a think. After a few months of thinking and looking, we've decided to stay put.
When we first got our current house (little over 3 years ago), we always said that we could have decking along the bottom. Well, 2-3 weeks ago Jen said let's do it next year seeing as we've decided to stay put. She also suggested a BBQ... Yipppeeeee.
So, on with the planning. First up, an initial sketch, measurements and some quick estimates of what would be required.
With no other information, and using prices mentioned by others, I initially estimated around 60* lengths of decking around £5 per board. Making the deck alone £300.
*this was based on the 8x2m area needing 13 6" pieces backwards, and 2 left to right (26), plus the same to do the remaining "triangle" (based on 8x4 requiring double, and then half it for the fact it's a right angled triangle).
So we sat with that for a week. Oh, and the idea that I'd probably have to build 3 frames, and would also be building a BBQ on the ground, which would come up "through" the decking.
I almost forgot, I then popped down to the parents at some point, and spoke to the old man about how he built his deck. A fairly average size, nice and square. To my amazement, that is actually built on 2 frames. Making me re-think about the structure I would actually need.
 Moving on to last week, Jen mentioned about also having a summerhouse placed on the decking - although that would be a year or so down the line due to findage. So at the weekend we took a trip to Dobbies to get ideas and look at prices for summerhouses - yup, we'll have to wait for that addition.
Moving on to last week, Jen mentioned about also having a summerhouse placed on the decking - although that would be a year or so down the line due to findage. So at the weekend we took a trip to Dobbies to get ideas and look at prices for summerhouses - yup, we'll have to wait for that addition.
That brings us up to this week. First I rang the local builder's merchant to get an idea on prices for teh materials we would need. I then quickly sketched up the whole garden and measurements.
I then order a kids math's set - it was like being at school again - along with printing some graph paper. So last night I set about drawing up more accurate plans.
Everything now is starting to look "proper". A decent sense of proportions, and how big the final thing would be. Bloody huge is one was of describing it!
Next up, "digitize" the plans. Looking online, I couldn't find any decent online tools to plan something accurately. Sure, there are plenty of garden design websites, and the couple of websites I found for "planning" had templated decking etc. I then looked at CAD software, but from previous experience, that is overkill and something I'm not too familiar with.
Which brings me to today, and good old Photoshop. Sure, not the right "tool", but i like it. And instead of messing scaling down measurement, I literally converted mm to pixels. So the 8.1m front, is 8100 pixels in photoshop. Nice and accurate for me.
First, a design of the decking, and how the wood will all line up.
Next, the frame, split into 4 sections. 1 large square-ish piece (which coincidentally would be 4 squares in itself), 2 trianles, and another squashed square - all of which will be bolted togather.
Next up, let's position the brick BBQ. Initially I was going with the idea of 2 standard (670x400mm) BBQs next to each other, but the extra width of bricks would mean I couldn't get the 2 columns I would like. Well, I could, but I'd be far from the wall. So instead I looked at a single larger BBQ (1,120x420mm).
And as all the elements were grouped together within Photoshop, all I had to do was switch off the decking layer and adjust the position of the BBQ so that i fits within the main framework of the decking.
So, that's where everything sits right now. I guess I should probably create a more detailed plan of the frame showing the position of the joists etc.
Oh, I forgot to say, this is where the decking will be. It doesn't look that big in the photo, or in "real life", but the plan certainly gives a different perspective.
Oh, I forgot to say, this is where the decking will be. It doesn't look that big in the photo, or in "real life", but the plan certainly gives a different perspective.







Comments
Post a Comment